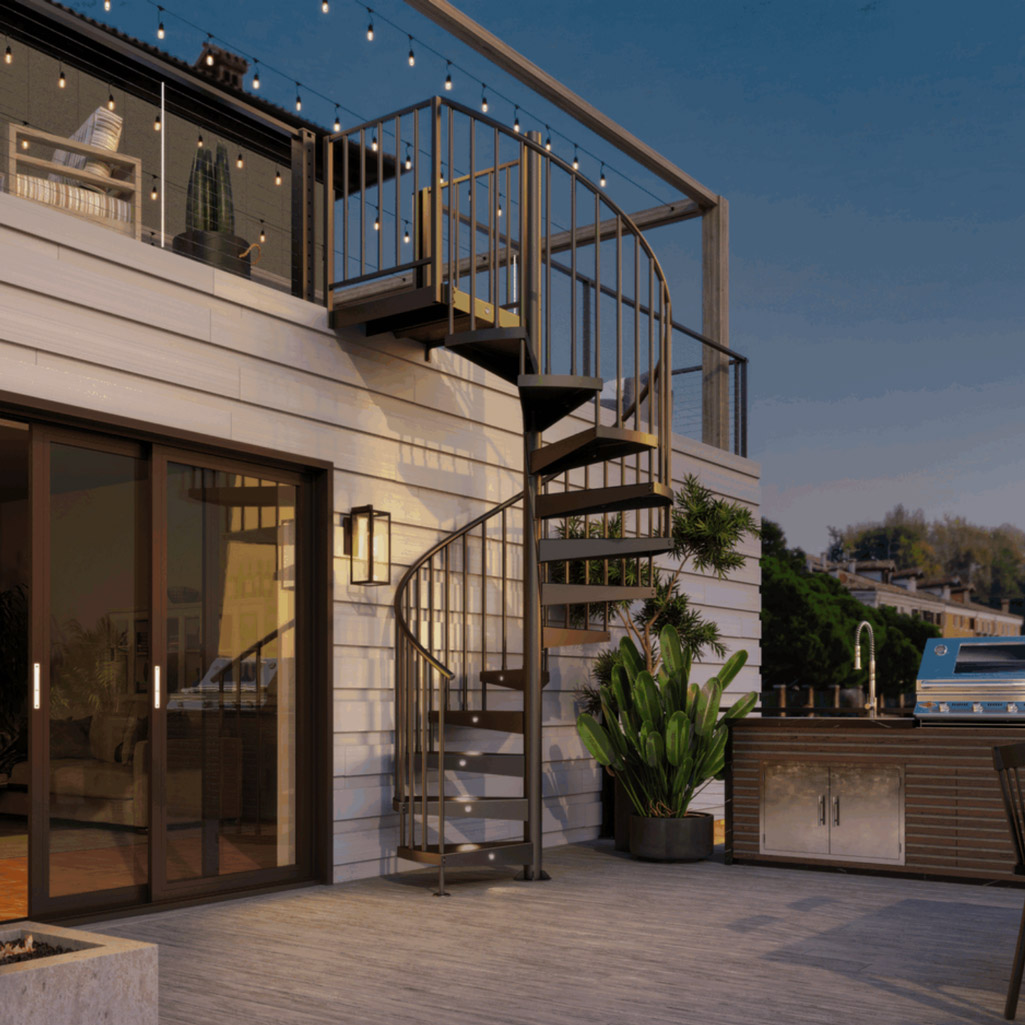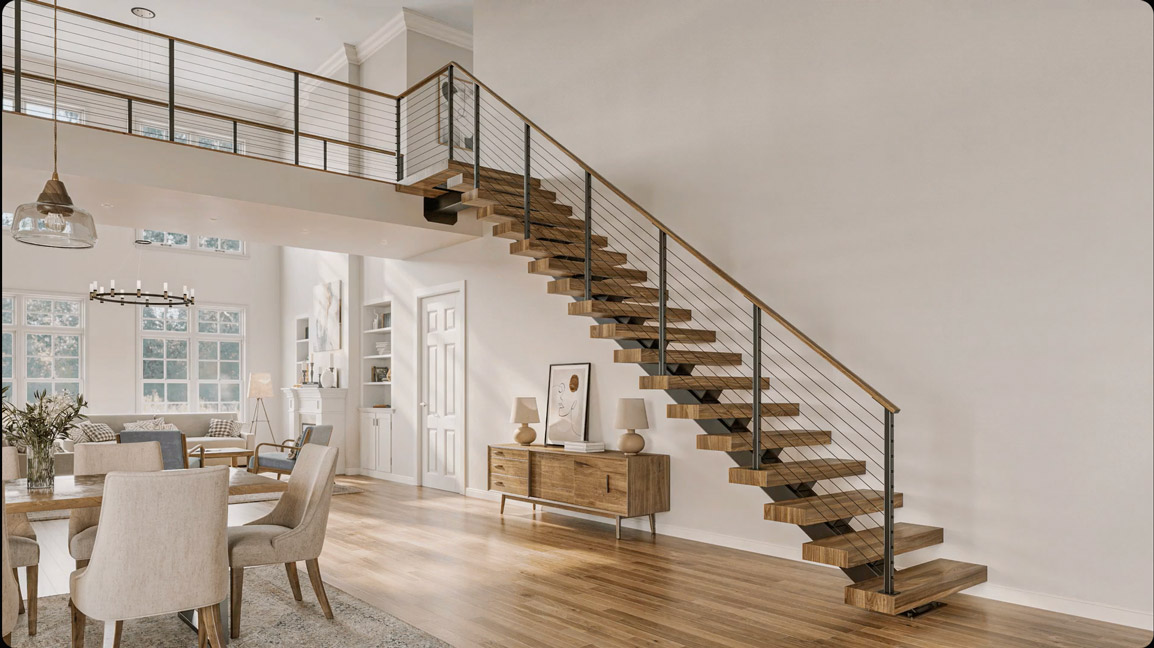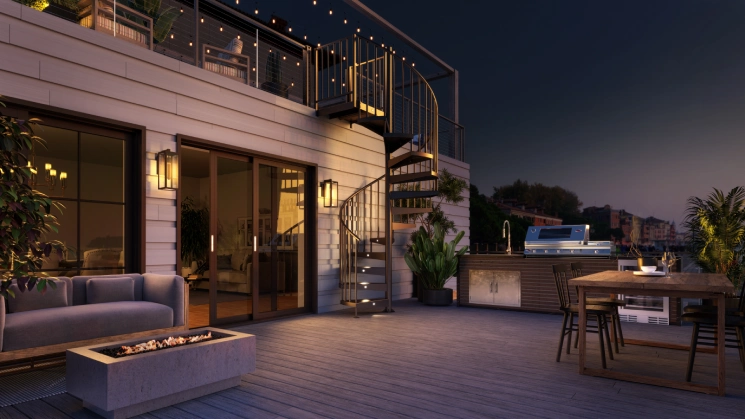Vintage Look
Because of the history they represent, the prestige typically attached to their name, and their overall level of vintage charm, carriage houses are a very trendy style of structure to convert into residential or other usable space. Practically nobody uses a carriage anymore, but that doesn’t mean these quaint out buildings aren’t perfect for a number of other uses such as guest suites, finished garages, or even hobby shops.
And one great way to help maximize the level of utility you can squeeze from a carriage house during a renovation project is to introduce a spiral or floating staircase into the floor plan.
Space-Saving Stairs
While designed to be open to make room for the horses, carts, tack, hay, and other accouterments that go with a horse and cart, the total size of a carriage house’s floor plan may not be that big compared to other styles of homes. So making the best use of space without wasting any may be an important part of any structural decisions as you renovate.
Either a spiral staircase with a small, strictly vertical structural footprint or a floating stair with a nearly invisible support and no faux wall would be a great stair solution for a carriage house.
Maintain the Aesthetic
They may be several practical reasons behind choosing a renovated carriage house as your home, but there are undoubtedly several aesthetic ones as well. We know about the charm attached to the name, and that charm is certainly apparent in the structure of a carriage house itself.
You purchased your carriage house because of the rustic, traditional, and/or farmhouse appeal apparent in the beautiful woodwork, masonry, old brick, and other original features. So making sure any new structural elements introduced match that appeal is important. An all wood or forged iron stair might be a great way to go. Just pick the right wood species to match the exposed rafters, framing, and moulding in your carriage house. Or a mono stringer stair with the raw look of custom cut and welded stringers that match the raw look of any old horse and tack hardware you’re using for décor to maintain the feel of the interior design might be perfect.
Take Advantage of the Loft Style Layout
Going back to the idea of an open floorplan, another appealing aspect to a carriage house is the loft style layout. Just as with a lot of farm style houses or other buildings, the loft is likely to be a wraparound loft with nearly the added floor space of an entire new floor.
A spiral or floating stair makes accessing this wraparound loft simple. And with the options of placement for a stair provided by an open concept design combined with a wraparound loft floor, you may as well install a stair that takes advantage of those options. An open concept and wraparound loft let you place a stair nearly anywhere without changing much; you may as well install a stair that can be placed nearly anywhere like a spiral staircase.
Minimal Effect on Existing Structure
Two other vital consideration that are likely a part of your carriage house renovation project are to keep as much of the original structure as possible and to interfere with the original floor plan as little as possible. As with anything vintage or antique, whether it’s a small trinket you found in a shop or an entire building, its original state is what makes it so appealing and a sort of gateway into the past.
A kit spiral staircase allows you to install a functional stair with zero to minimal effect on the surrounding space or other structures, so you retain the original integrity that attracted you to the carriage house in the first place.
Call Paragon Stairs to look into fulfilling your carriage house stair needs today. We set you up with the ideal all wood, forged iron, or floating stair option.




