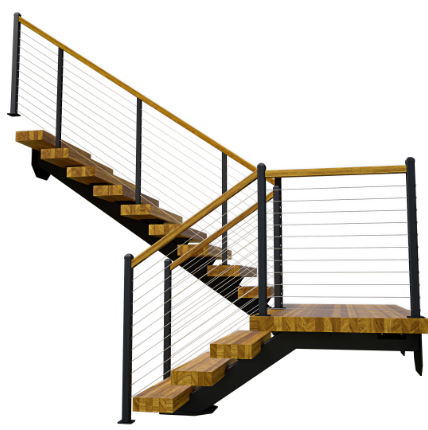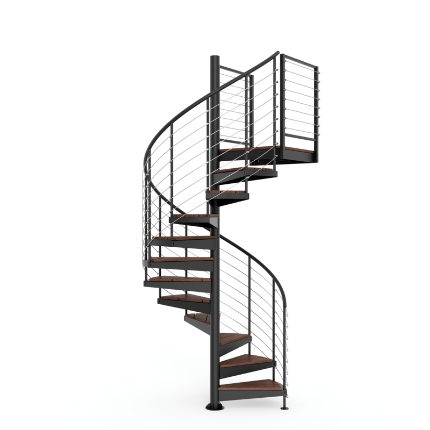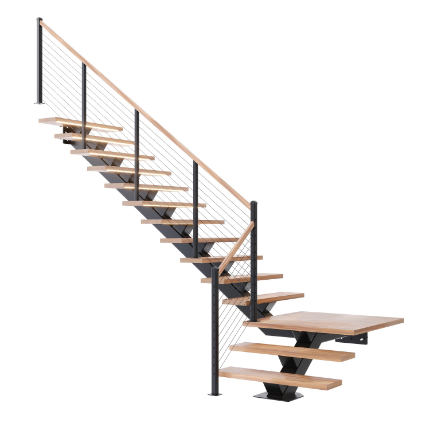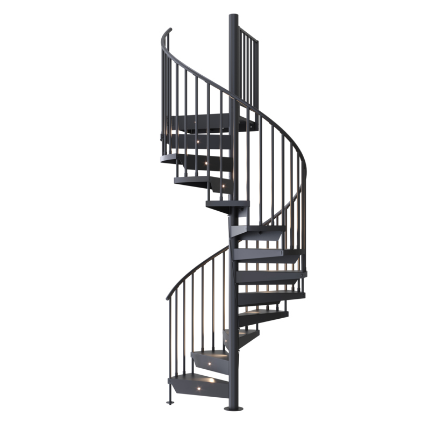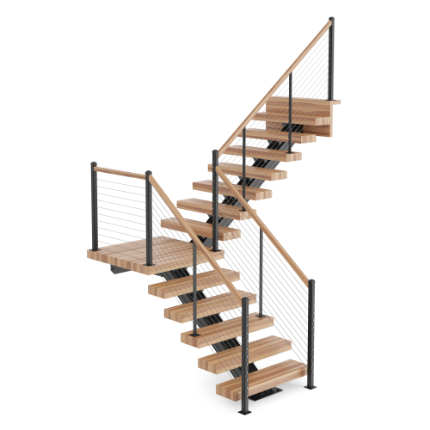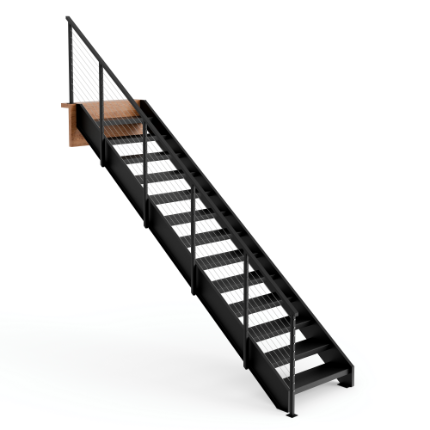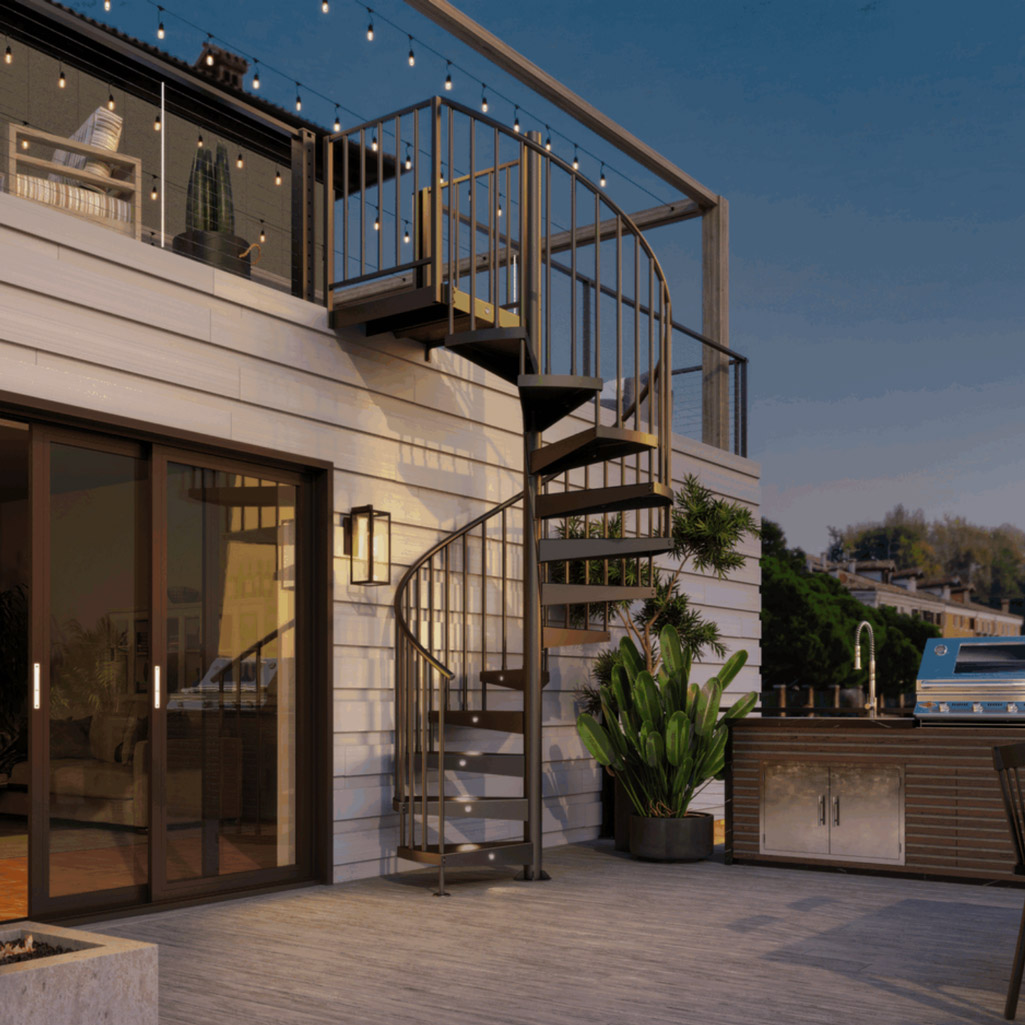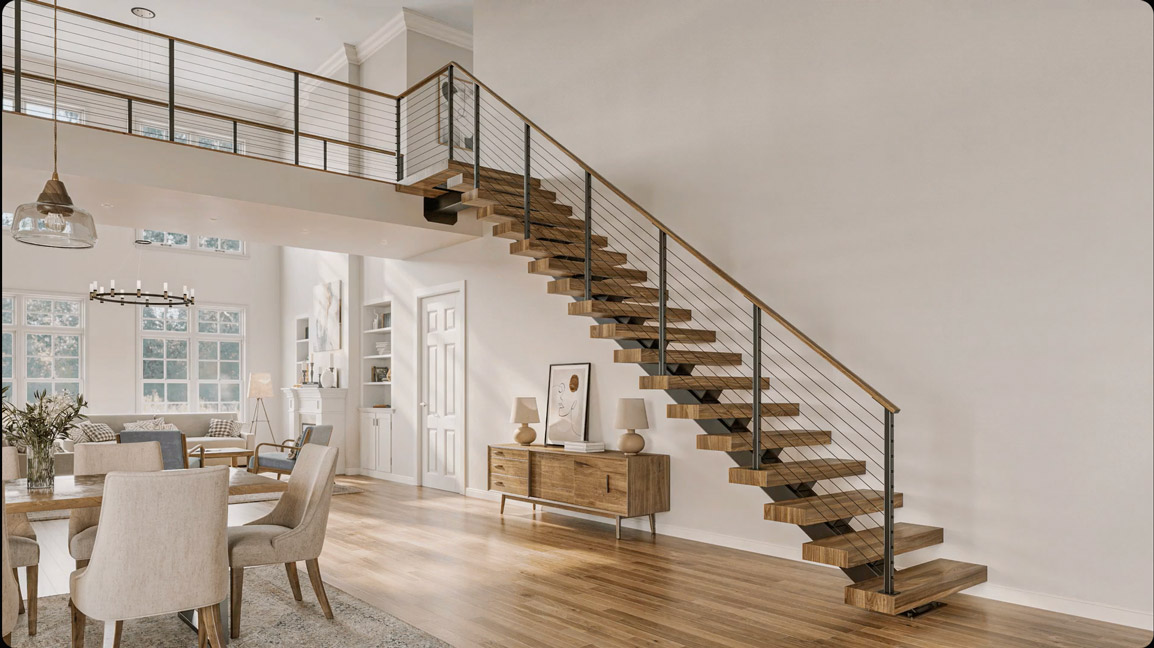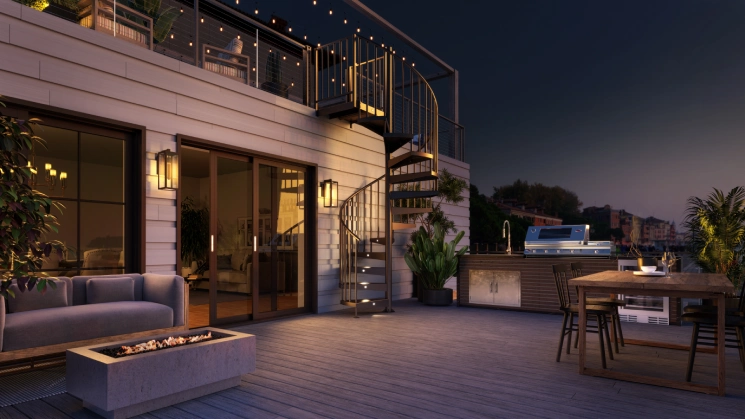What Are Switchback Staircases?
Installing the right staircase that satisfies all your needs for a beautiful design and accommodating a high level of foot traffic can be difficult. Especially if you own a multi-floor high-rise and have specific and/or limited square footage to dedicate to any means of transport between floors.
A switchback, or “U”-shaped staircase as you may know it, may be the best choice for you. To clarify what a switchback staircase is, it’s simply a staircase that involve at least two flights of steps facing 180 degrees from each other with a landing platform in between them. So you walk up the first flight of stairs, hit a landing platform, and then turn completely around so you’re facing the opposite direct before walking up the second flight of stairs. You do a “U”-turn.
In most cases, a “U”-shaped stair refers to a stair with three flights and two platforms where you turn 90 degrees at each platform as opposed to two flights and one platform where you turn 180 at the platform. But the idea remains the same between the two examples.
This category of staircase offers you the advantage of saving space because you can reach a given height using shorter flights that stack on top of efach other as opposed to a single longer flight stretched out over a larger amount of floor space. However, because the treads are still in the style of standard straight stairs, you don’t sacrifice any clear walking path (the width of the step/tread). You may also hear this type of stair referred to as a “halfback” staircase.
Switchback Stairs for the Home
A common type of location where you might find a switchback staircase is any sort of high-rise building, such as a multi-family building. This is because these types of buildings have to accommodate high volumes of pedestrian traffic. Residential buildings especially want to offer this accommodation while also offering something attractive to look at.
However, a switchback staircase also makes a great addition to a single family home with a modern, open-air look and feel. A large floating switchback staircase with custom metal stringers and the right wood tread accents can make the perfect statement piece for a foyer with a high-vaulted ceiling. You can also take the decorative aspect of the stair in several directions to suit your theme. Stick with modern, cable railing or try something unique. You can also brighten a room with lighter wood species options for treads or add a richer tone with something like mahogany.
Aside from your living space, if you have a large garage, workshop, or basement, you might also consider a switchback stair. Especially since these types of spaces may often call for carrying items up and down frequently. An industrial style, all-metal switchback staircase with high utility might be the perfect option.
Switchback Staircases for an Office Building
A commercial office or corporate center in an urban area could also benefit from a switchback stair with modern appeal. Placing a large switchback stair in a central location for all to see offers a great way for a company to enhance its interior design and ability to stand out to potential clients. Pair this centrally located switchback stair with an open design and glass railing and you have something on the cutting-edge of contemporary design that shows your company is forward-thinking.
Switchback Stairs in Traditional Stairwells
For homeowners looking to remodel or install a new staircase, odds are that you have a traditional style stairwell in your home. In these cases, an open switchback staircase makes a great option for updating your stair without having to do any major remodeling to the surrounding structures. Even if you’re working with a new construction project instead of a remodel, a switchback still makes for a great selection as it is standard and therefore likely to fit in with floor plans for most new housing construction companies.
Switchback Staircases in Open Spaces
The stacking, geometric shape of a switchback stair with multiple switchbacks placed in an open area also acts as a great center piece for any room looking to achieve a grand feel. And that only describe the view of this type of stair from below while off the stair. From above, if we’re talking about the sort of switchback that hits two platforms instead of one before pulling a 180, then a switchback with multiple switchbacks has this sort of “square” spiral effect that’s visually gripping.
Switchback Stairs for Outdoor Decks
A last application to consider for switchback stairs is decks. The one problem you can run into for outdoor switchbacks, especially standard all wood options, is high maintenance. This is a drawback for home and office applications alike. A better option to consider over switchback stairs for any outdoors applications, which does an even better job of preserving space, is something like a galvanized steel spiral staircase. A galvanized spiral offers the same approach of stacking steps vertically, but within a tighter frame.
Let Paragon Stairs work with you to solve for your switchback staircase or other compact staircase needs for your next project. Our expert stair designers will go over your project needs and dimensions to come up with the best choice.

