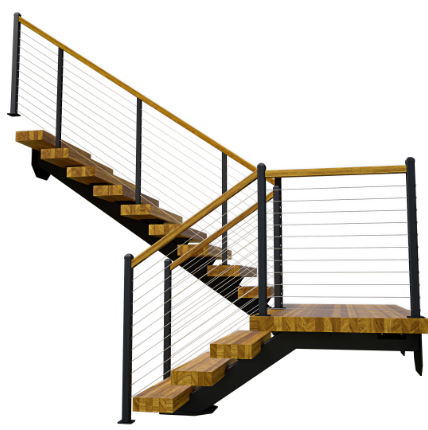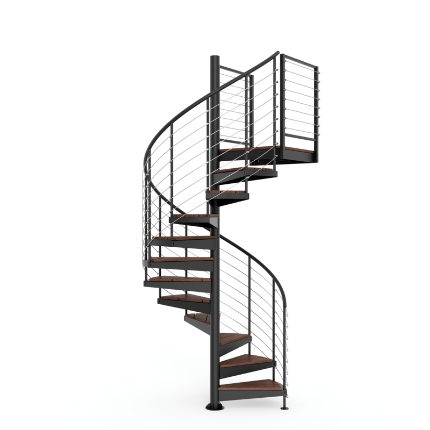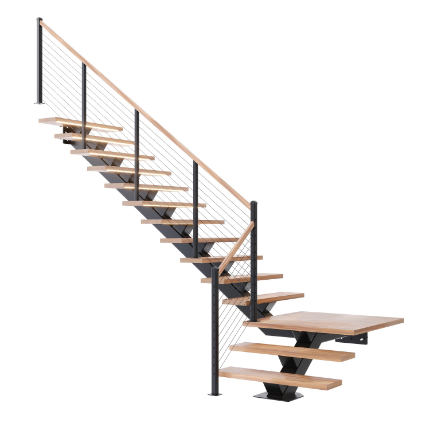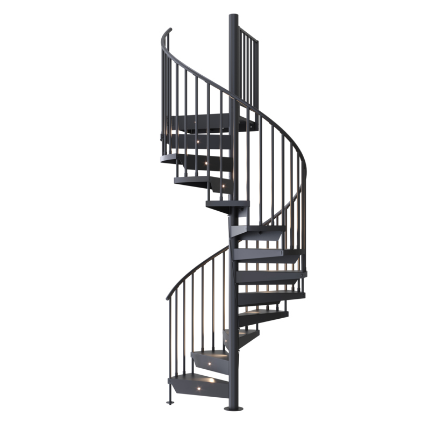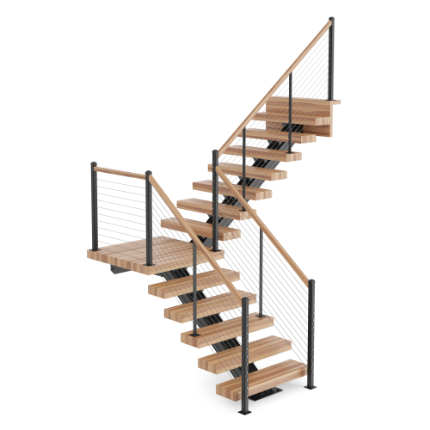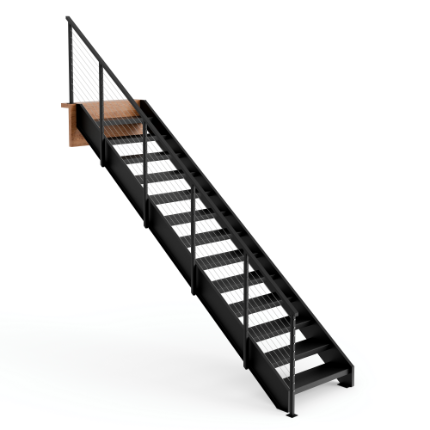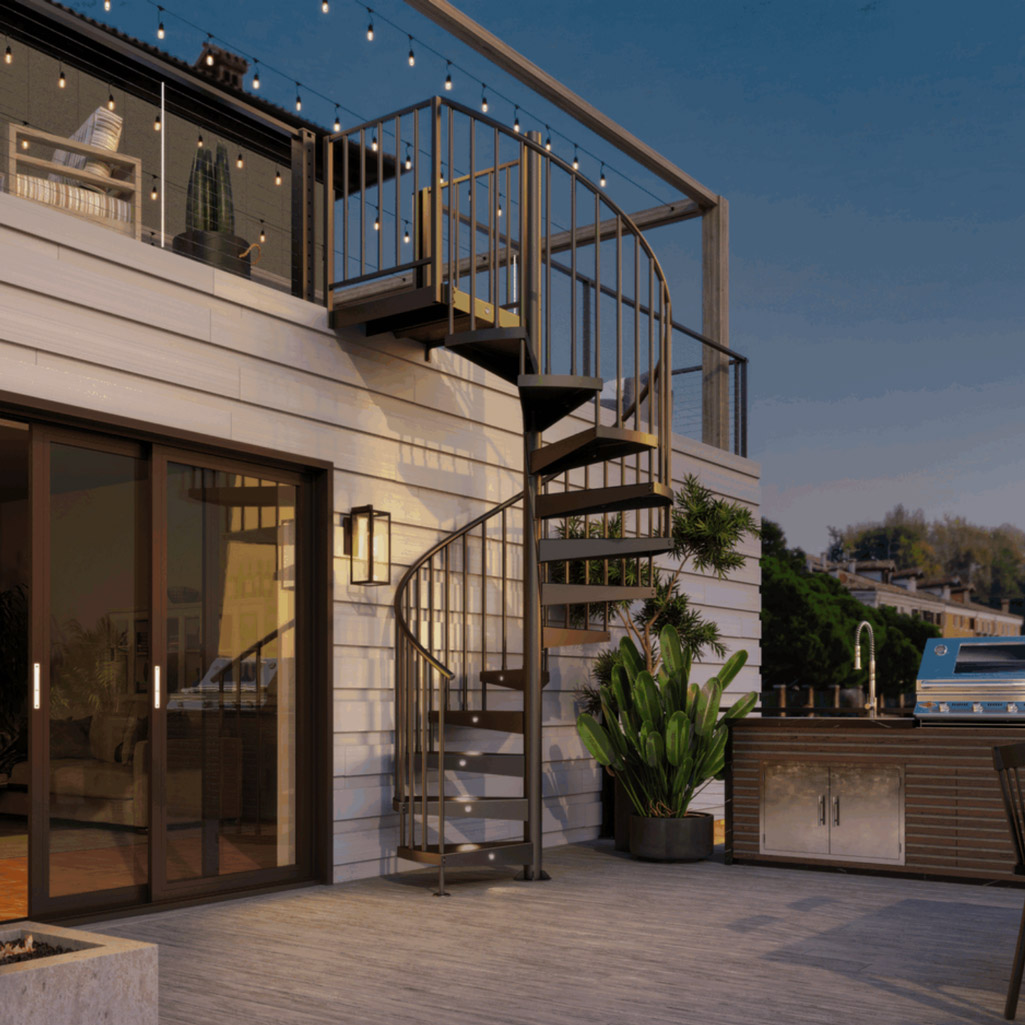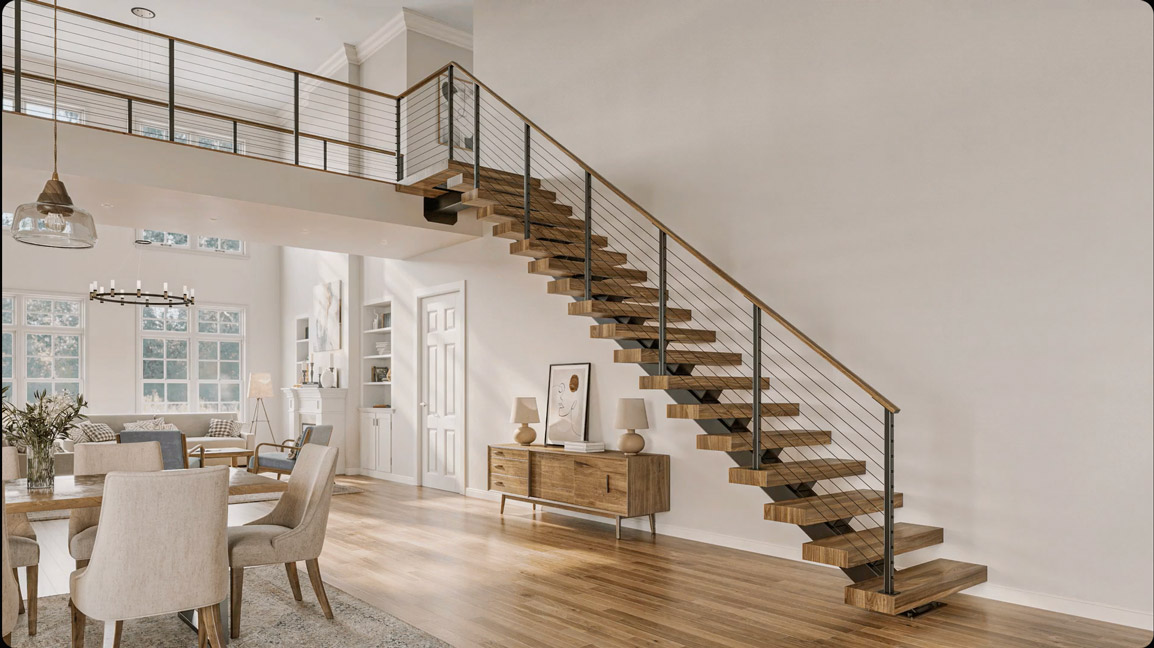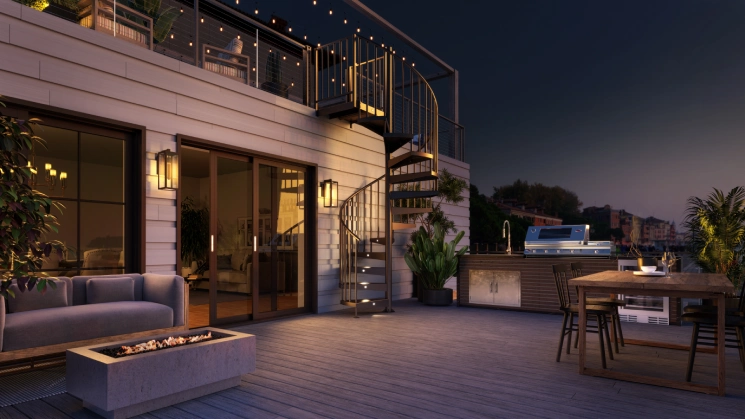Staircase Renovation
Renovating old buildings for something new and modern takes center-stage for many prospective home owners these days. Transforming old to new offers inimitable excitement for many. Part of any renovation project is the addition of a new staircase suited to the space-saving needs of both the old building and the new owner. While a building may be old, updates with a modern look call for strong levels of lighting and open spaces. Thus the need to save space.
Atop the space-saving needs to consider, there’s also the aesthetics as made up by the materials and design of the staircase. That’s because this approach of using something old for something new can have many motivations. In some cases, it may stem from a desire to be environmentally friendly. In other cases, these old buildings come with a sense of history, nostalgia, character, and charm as determined by the old material and structural style of the old building. A Victorian style staircase may be the perfect answer to matching an older building’s charm and existing structural materials. All of these factors can guide your staircase renovation.
Space-Saving Staircases
Many urban buildings feature interior floorplans that don’t account for an open aesthetic. As many of these building are old industrial sites, they don’t have ample residential-ready spaces. Which means any staircases installed will either have to do a very good job of accounting for the reduced livable space, or the renovation will have to be much more extensive. Spiral staircases are a great answer to limited space. A spiral staircase allows you to work with tight space limitations while installing a reliable, code-compliant staircase. Aside from a spiral staircase, floating staircases are another excellent option for these old building renovation projects. Because a floating staircase does not come with a faux wall to cover the stringers, you still maintain the modern, open aesthetic that aligns with the desire to live in an older building while giving it a modern update.
Firehouse Renovation Staircases
Old public and commercial buildings are becoming increasingly popular for home renovations. Recent trends in urban living peg old firehouses as the leader in these projects. Decommissioned firehouses offer an air of character and history not found anywhere else. Not to mention the sense of how great a part of its respective community a firehouse played. That says nothing about all of the old metal work likely a part of such an old building’s structure—iron and steel. That makes a metal staircase the perfect addition for such a renovation project.
To the point of livable space to work with, though, one aspect to consider with a decommissioned firehouse is that a great deal of its space would have been set aside as garage space for the several large fire trucks. That isn’t to say the one-time garage space cannot become livable after your renovations, but maybe part of the draw of the firehouse renovation is the desire to maintain that large open space that was once a garage. Installing a spiral staircase with a small structural footprint or a floating staircase with invisible support and no faux walls make to great routes for maintaining that large open space for any purpose you may have in mind for your modern, renovated home.
Paragon Stairs has an extensive line of space-saving staircases ideally suited to your next old building renovation project, be it a decommissioned firehouse or any other renovation endeavor. Contact us to learn what we offer.

